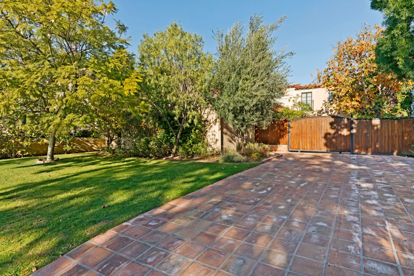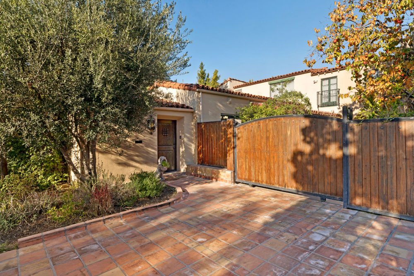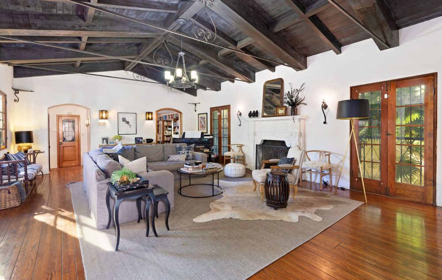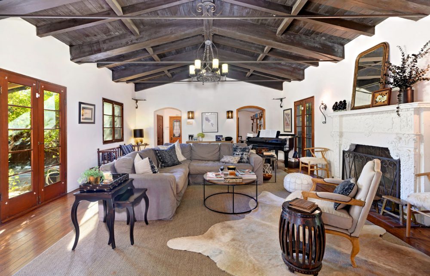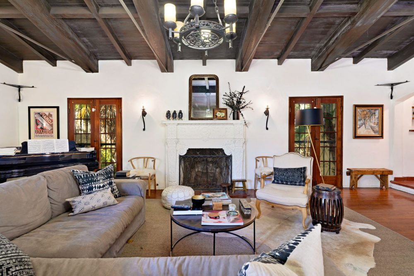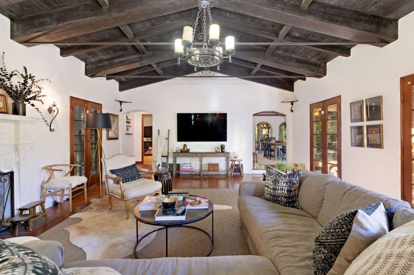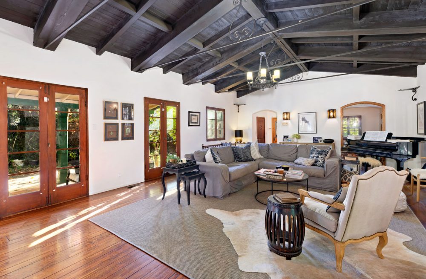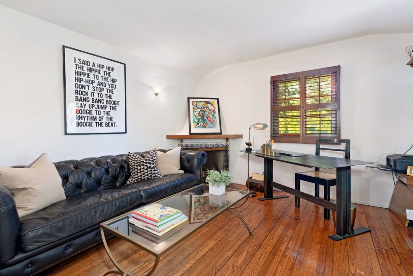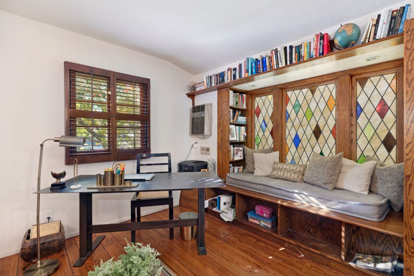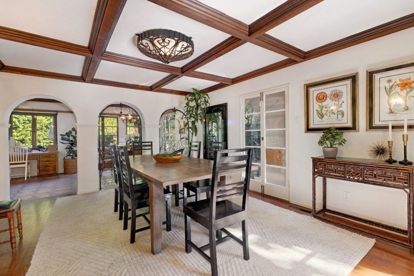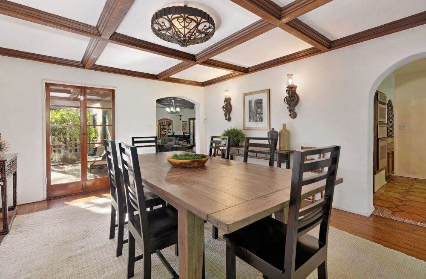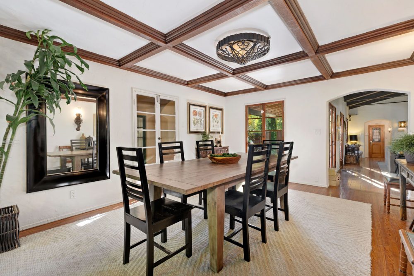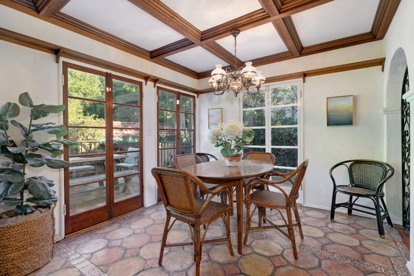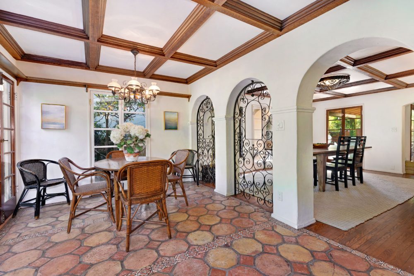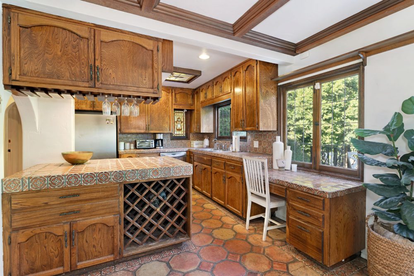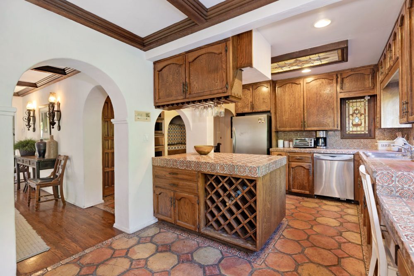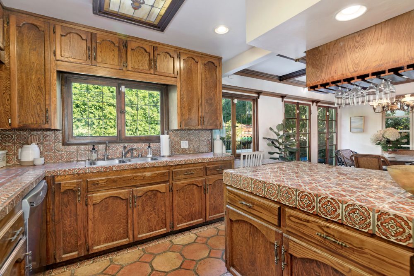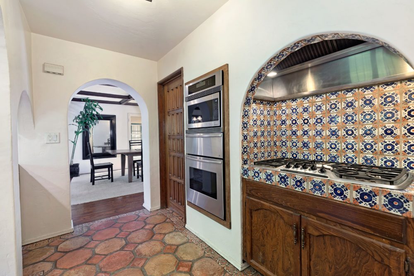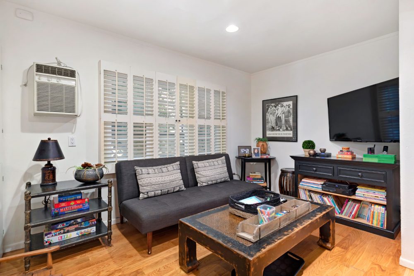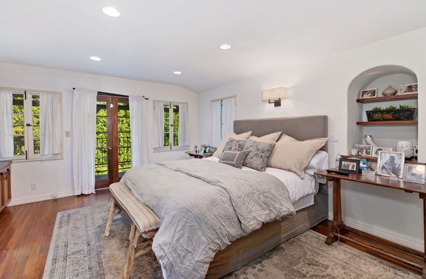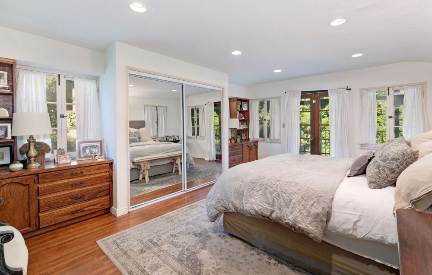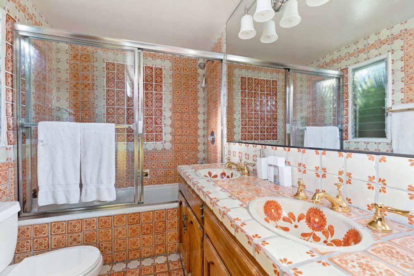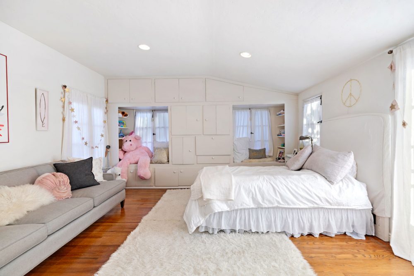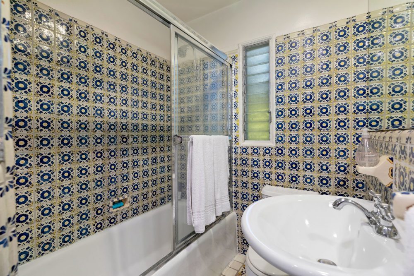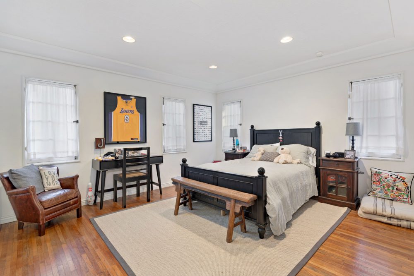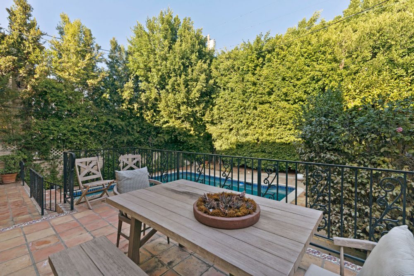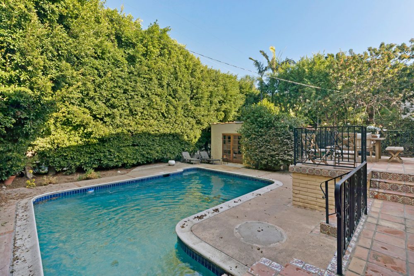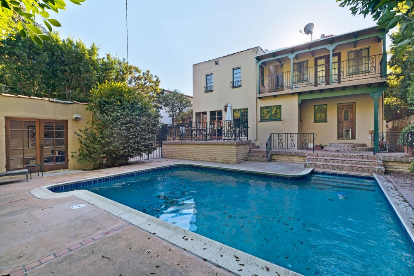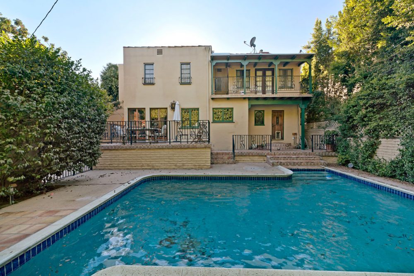4 bedroom, 4½ bath 2-story Spanish Hacienda style in prime Beverly Hills adjacent. Stunning architectural details throughout. Large living room, hardwood floors, high beamed ceiling and fireplace. Formal dining room has detailed ceiling that opens to the front courtyard and an old world eat-in cooks kitchen with an island, old world inspired backsplash tiles, stainless appliances and Saltillo floor tiles. It also has a functional work station and a great breakfast area. There’s also a small den/office with fireplace, service porch, pantry and maids or guest bedroom and bath. Upstairs are 3 bedrooms 2¾ baths including the master bedroom and bath. All the baths feature old world style Spanish tiles. There is an unconnected guest quarters with its own ¾ bath. The garage is converted (may be without permits). The secluded rear yard has a patio dining area and pool. This “Grand Dame” is a one of a kind jewel.

